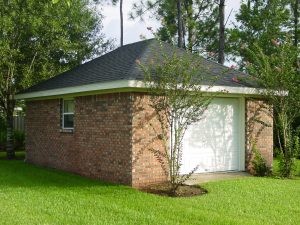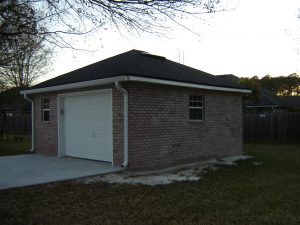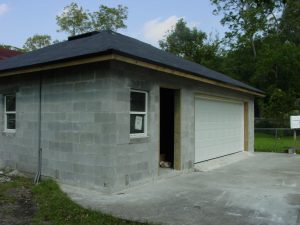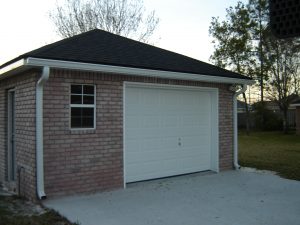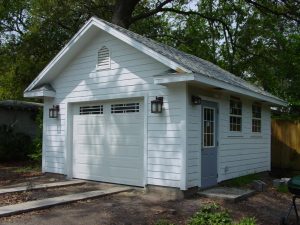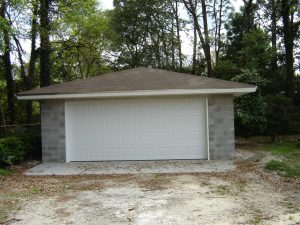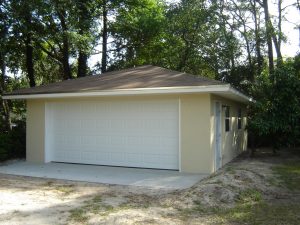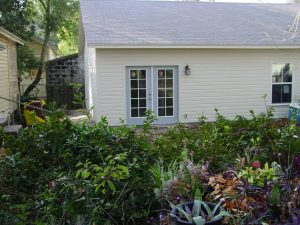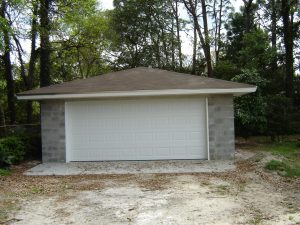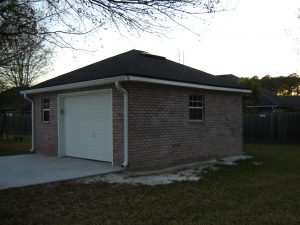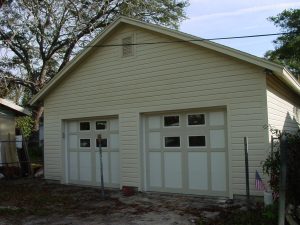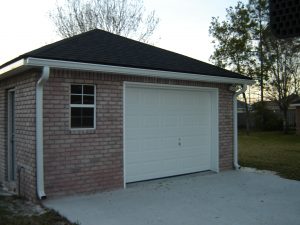Garages
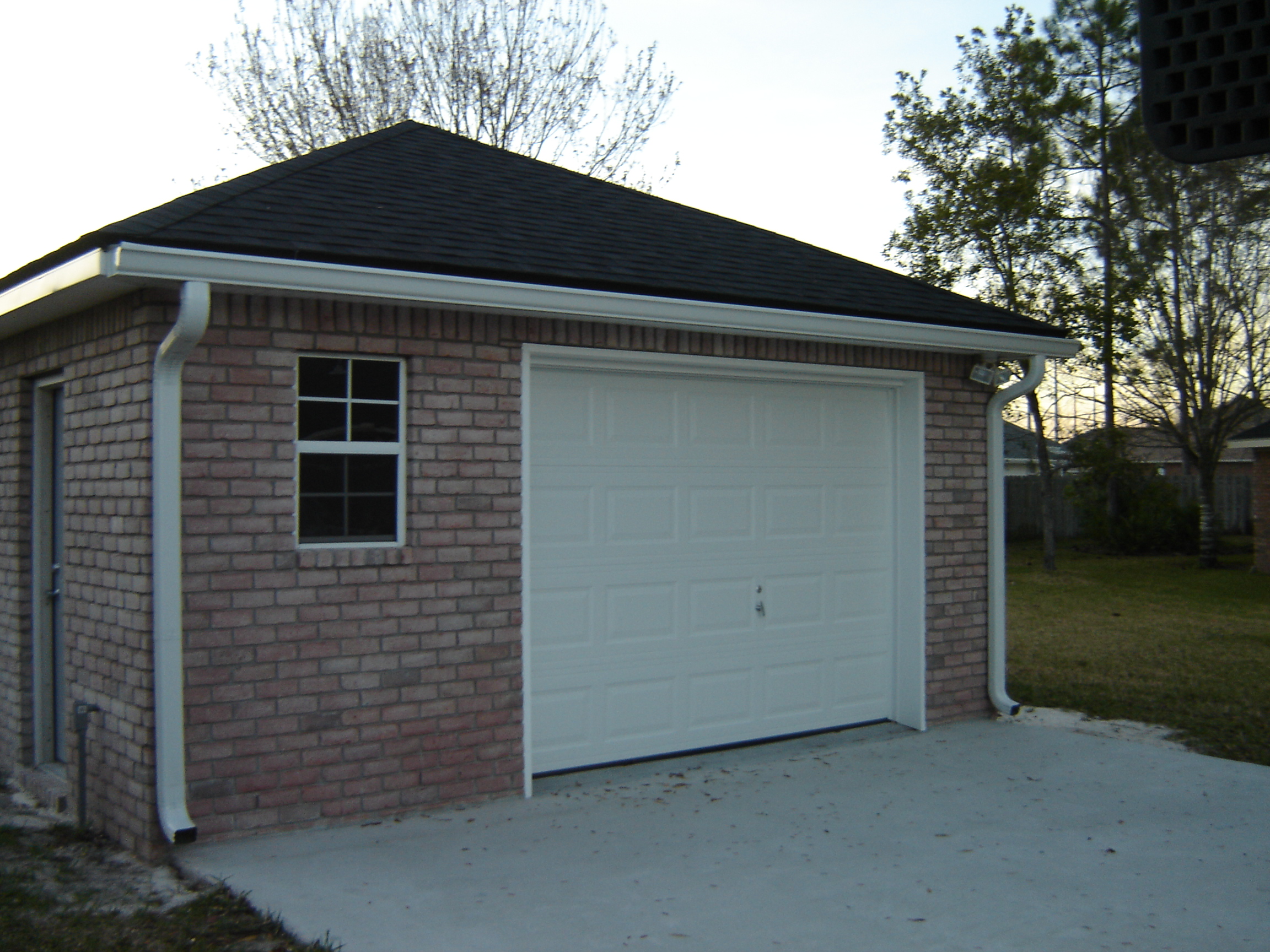
Featured garages
One Source Building Inc.
Jacksonville, Fl. 32221
Office (904) 786 – 7666 / E-mail: Builder@OneSourceBuilding.com
Florida State Certified Contractor: Building CBC 058912, Roofing CCC1327703
One Source Building Inc. is Florida State Certified Building and Roofing Contractor. We provide the permit, plans and structural engineering
.
Garage Standard Features
Foundation:
- 3000 P.S.I Concrete Foundation/Footing with Fiber-mesh and Rebar reinforcement.
- Concrete Curb – Pony wall 3.5” above garage floor to allow easy entry and keep walls and siding above surrounding soil as required by Florida Building Code.
Walls:
- Pressure Treated Bottom Plates.
- 2”x4” wall framing, 16” on center.
- 8’ or 9’ walls.
- Full OSB Structural Sheeting.
- Fiber Cement or Vinyl Siding.
- 1 – Garage Door to meet Florida Building Code.
- 1 – 3’ x 4’ Insulated glass window.
- 1 – 36” wide fiberglass door, double bored for key and dead bolt lock.
Roof:
- 4/12 pitch roof. (Other pitches available upon request).
- 30 year Shingles with Full “Peel and Stick” secondary moisture barrier.
Optional Features:
- 9’ wall height (2”x4” Studs).
- 10, 11, and 12 feet high walls. (2”x6” Studs).
- Roof pitches up to 8”/12”
- Bonus Storage or Bonus Room
- Brick, Vinyl, Stucco or Wood Siding.
- Driveways: Pavers or Concrete.
- Drywall, Insulation, Electric, Plumbing…..
- Add a Garage to existing home (attached).
2 Story, Bonus Rooms, Exterior Stairs to Bonus Storage or Media Room, anything is possible.
Additions – Garages – Master Suites – Sun Rooms – Cabanas – Screen Rooms

